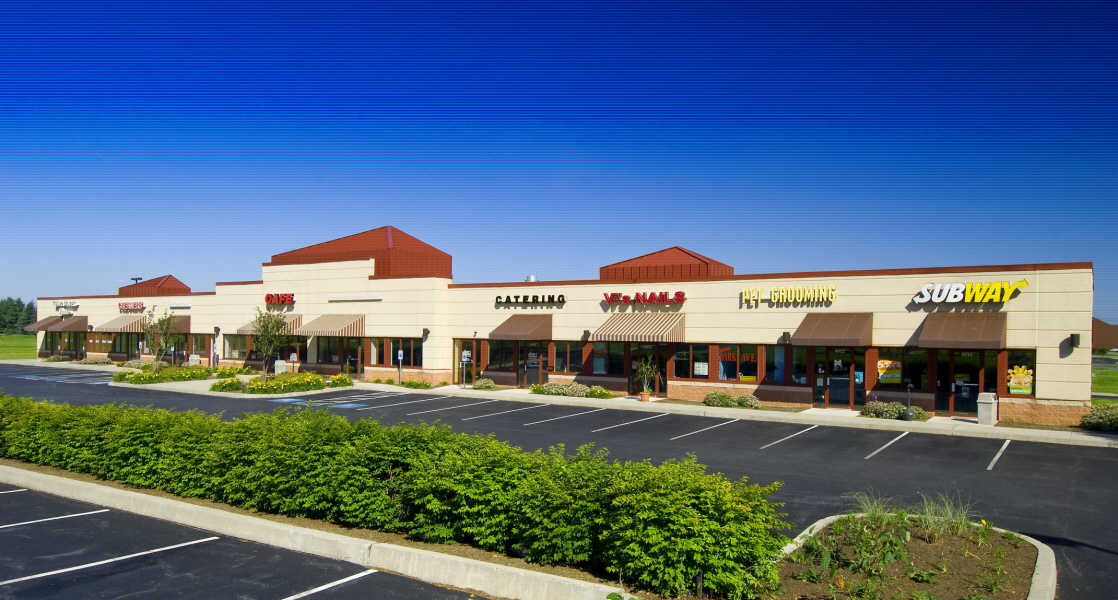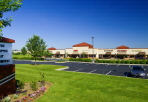
Architecture Design
This 12,000 s.f. project is located in a business park that was formerly devoid of any significant retail presence. The organization of the exterior is designed symmetrically with key highlighted pyramidal roofs. The façade allows maximum internal flexibility. Entries are spaced at logical intervals within the window system and masonry building base. Each entrance to the minor retail spaces uses a single door with sidelights, which can be altered into double doors should a tenant desire this. The building utilizes a pre-engineered steel frame. The primary wall components are a split-face masonry base and aluminum storefront windows. The upper wall is synthetic stucco. Each potential retail space is outfitted for plumbing rough-ins. Mechanical systems consist of one packaged unit per space at the rear of the building. Electrical power was provided on the building façade for tenant signage.






