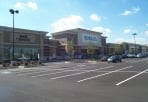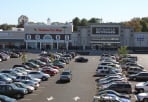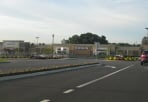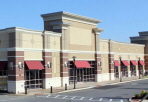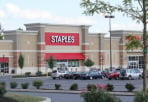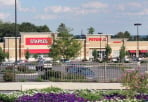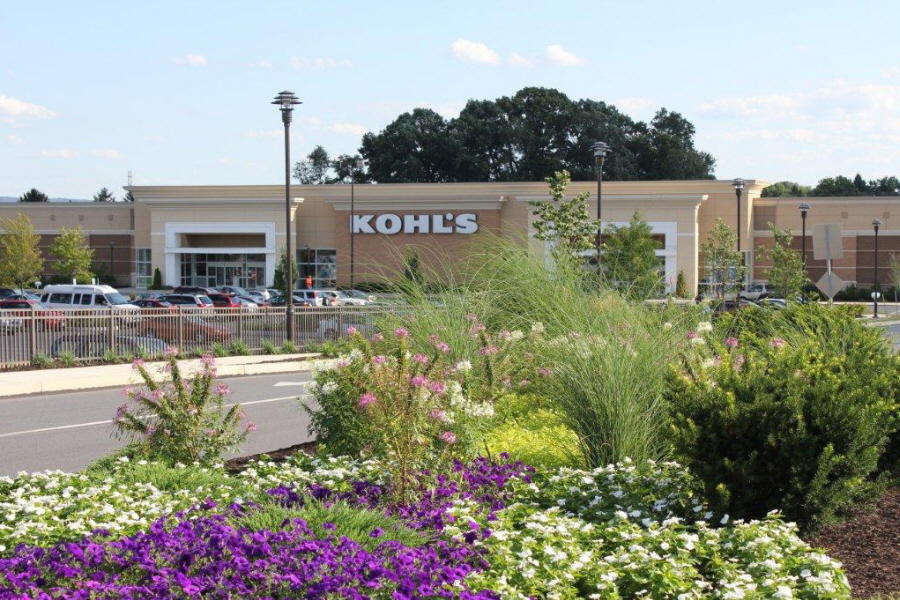
Facility: Shopping / Retail Center
Size: 285,000 SF
Location: Lancaster, PA
Services Provided:
Architecture Design
This new 285,000 sf Regional Community Shopping Center situated on 35 acres involved the development of three separate buildings with space for over two dozen tenant fit-outs. The building is comprised of a standard spread concrete footing foundation system, a steel frame structure comprised of steel columns, steel joist girders, steel joists, and a metal roof deck with rigid insulation and a single ply EPDM roof membrane. The exterior building envelope consists of a combination of CMU veneer, brick masonry cavity wall system and EIFS, supported by a structural lightweight steel stud wall system. A thermally broken insulated glass storefront system is used throughout.


