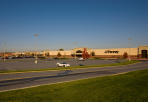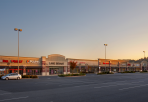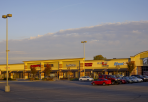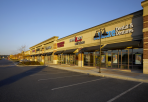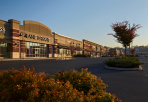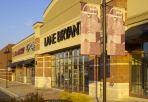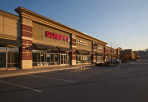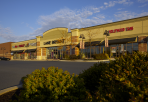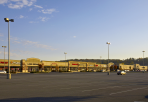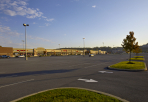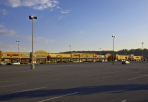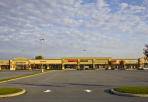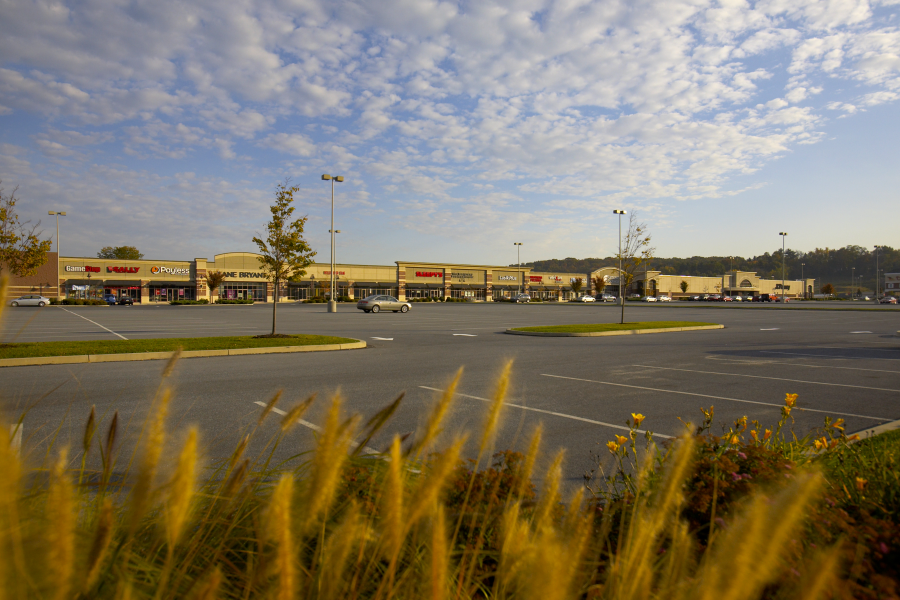
Architecture Design
This project involved the development of two separate retail buildings; an approximate 48,000 square foot building for Retail Center A located between two anchor stores and an approximate 25,000 square foot detached building for Retail Center C located in the out parcel area of High Pointe Commons. Each building is comprised of a standard spread concrete footing, cmu foundation system, a steel frame structure with steel columns, steel joist girders, steel joists, and a metal roof deck with rigid insulation and a single ply EPDM roof membrane. The exterior building envelope consists of a combination of CMU veneer cavity wall system and EIFS, supported by a structural lightweight steel stud wall system, and a single-wythe non-load bearing exterior wall at the rear of the building for future expansion. A thermally broken insulated glass storefront system is used throughout, designed for future tenant flexibility.


