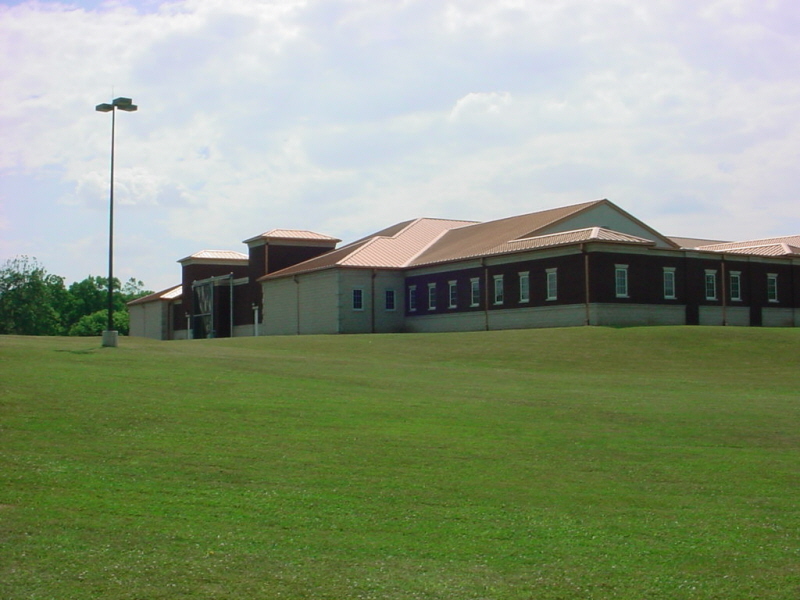
Facility: Addition and Renovations
Size: 1,400 SF Addition; 18,000 SF Office Renovations
Location: Lancaster, PA
Services Provided:
Architecture Design
Design of a New 1,400 SF addition and 18,000 SF office renovations to the existing youth prison building. Project involved the development of two unfinished shell areas or 'pods' of the facility for new overflow office space use by the County's Children and Youth Agency. In addition to the architectural renovations, the project included all necessary structural, mechanical, and electrical renovations as required to complete the project. A small addition was constructed at the end of the building for new separate entrance vestibules to each office 'pod.' A large sliding gate into the prison courtyard was relocated from the end of the building to the area between the new entrance vestibules.





