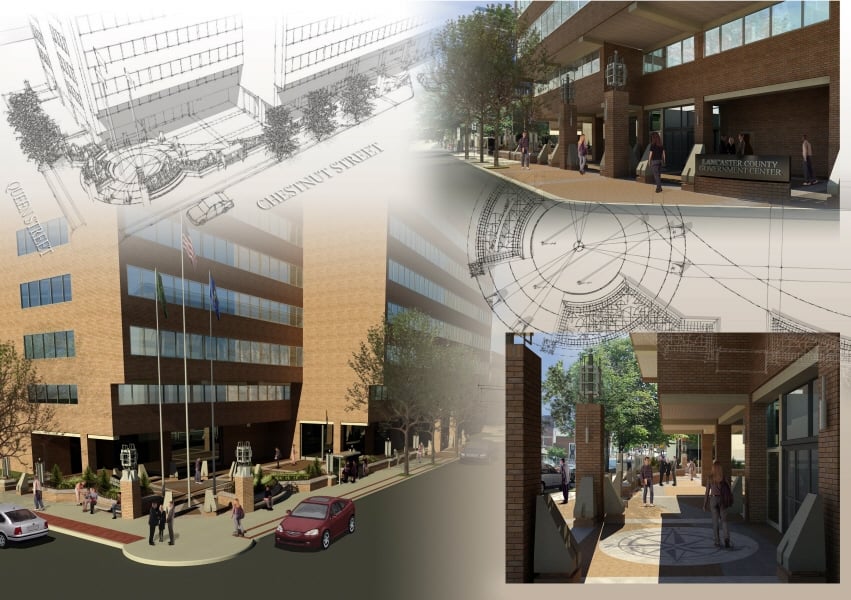
Architecture Design
A separate contract was entered by the County of Lancaster to renovate the exterior plaza at 150 N. Queen St. completing this building project to include architectural elements to provide sidewalk entrance identification, security elements and public site amentities including new bus drop off, veteran's memorial, seating, and lighting along Chestnut St. where none existed previously. The program provided visual and pedestrian continuity around the building to and from Binn’s Park, a focal point that addresses the street intersection, planters and walkways to define the property or ‘zone’ around the building, a re-defined vehicular drop-off for the constables and deputies who use the District Justice Office in the first floor of the building, visual emphasis for the main entrance and enhancing the public and governmental character of the building. This project included the following design items which were refined during the schematic design through construction documentation phases. • New 30”-36” H raised planter beds. • Radiused cast stone and metal building signage. • Low growing, low maintenance, shade-tolerant or understory plantings. • Landscape design and plant selection. • Irrigation system. • New flagpoles. • New bus stop/canopies and seating (to be provided for Red Rose Transit Authority). • New pavers to match existing brick and cast concrete banding. • Heated walkways. • New vehicular drop off along Chestnut Street and curb cut locations. • New raised deputy vehicular parking area with low retaining walls and fencing on north and west sides. • Paver walkway grading. • Enhanced site lighting and bollards/bollard lighting. • Stormwater collection tied into existing public sewer system.





