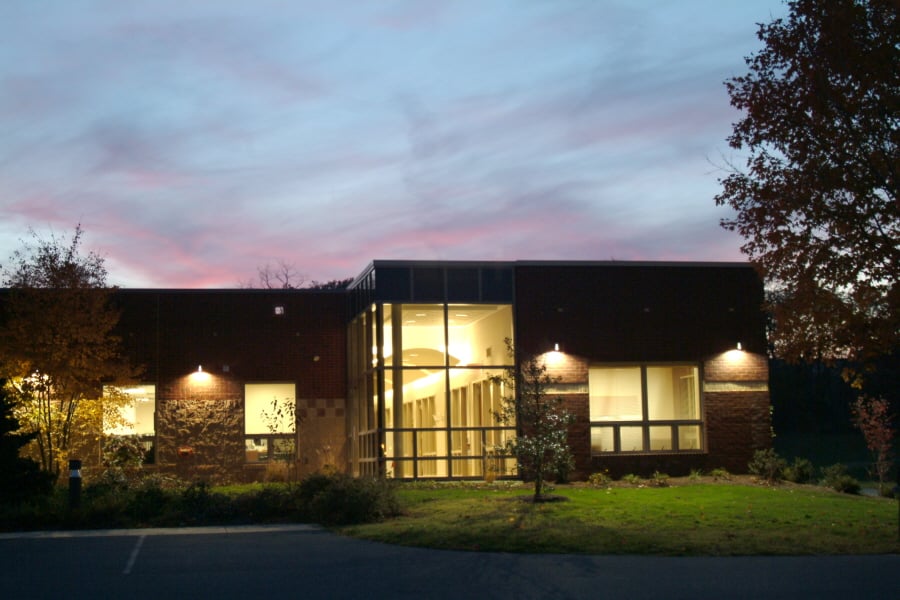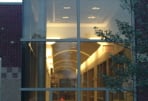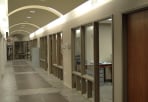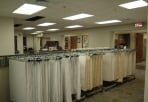
Architecture Design
Greenfield Architects designed a 2,500-square-foot addition to Lancaster Area Sewer Authority's administrative facility in Lancaster, PA. The one-story addition features new architectural elements that enhance the overall appearance of the building, while blending with the masonry of the existing structure. The addition was designed with masonry cavity load bearing walls, steel columns and beams, concrete slab on grade, and EPDM roofing with internal drains. Architectural highlights include a barrel vaulted suspended ceiling and large glass curtain wall glazing that enables natural light to flow into the open office areas. The project also involved demolition and renovations in the existing 3,800-square-foot building: toilet facilities were expanded and the lunch room, library, administrative office were renovated. Upgrades to the building's existing systems and finishes were also made.








