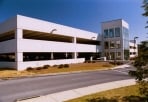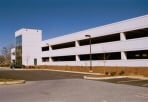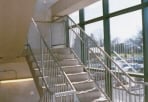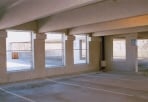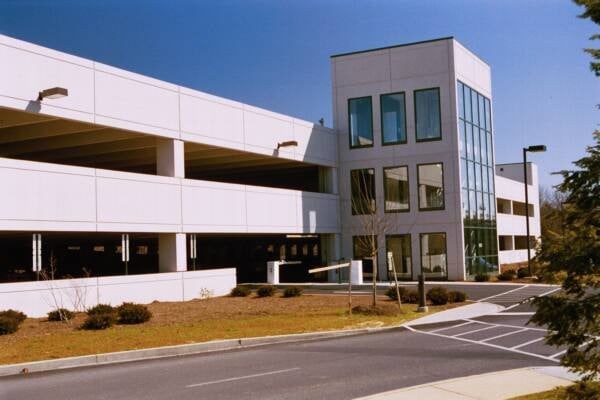
Facility: Parking Garage
Size: 112,800 SF; 326 spaces
Location: Ephrata, PA
Services Provided:
Architecture Design
The garage consisted of 326 parking spaces on four levels, with structural precast double tees columns and girders. The foundation system included a combination of caissons spread footings. The parking deck’s main entrance acts as a visual focal point in its orientation to the main entrance of the hospital. Security was a factor in the design; therefore we created an expanse of glass at the main entrance of the elevator core to create a sense of openness and safety. The eye is drawn to the elevator area, where rich green metal framing around the glass complements the buff-colored precast. The reveals specified for the precast panels, serve to hide joints while adding aesthetic value to the finished structure.


