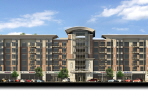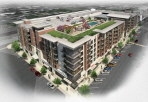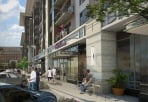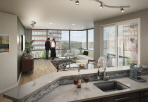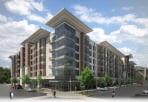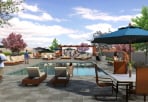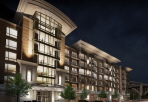
Facility: New Mixed-Use Development
Size: 711,000 SF
Location: Allentown, PA
Services Provided:
Architecture Design
Greenfield Architects created a conceptual design for a new mixed use, six (6) story building, consisting of retail and, 144 luxury apartment units, enclosing a new 7 story, parking garage structure with 1,314 spaces, located at the Waterfront; Amentities included roof top exercise room, meeting room, swimming pool and terrace. The Waterfront is a new mixed use development along the Lehigh River in Allentown, PA

