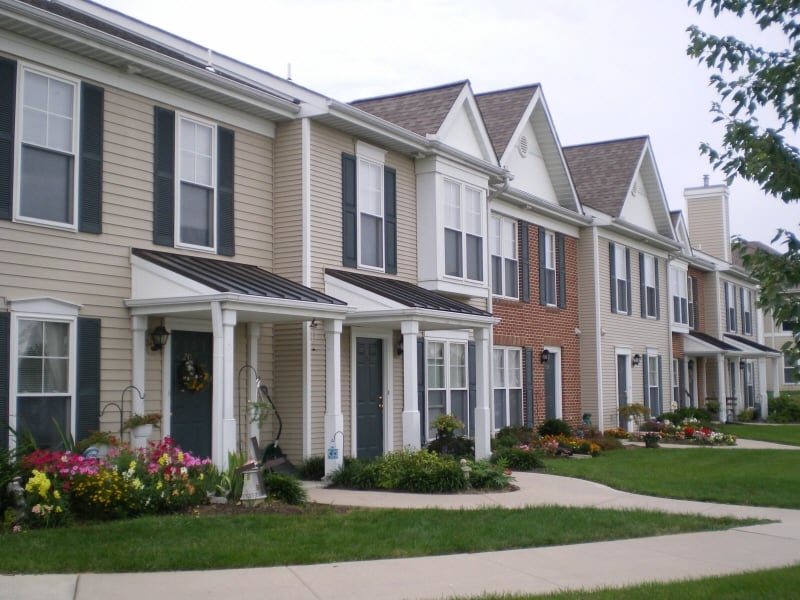
Architecture Design
Bentley Ridge, an apartment rental community, incorporates town-planning themes—buildings with linear street and sidewalk edges, common open spaces and design variety—to evoke a village-like atmosphere. Tucked away among rolling hills and beautiful farmland, Bentley Ridge features amenities for a wide range of lifestyles. The development consists of over 421 units, including one-and two-bedroom garden apartments and two-and three-bedroom townhouses, ranging from 700 to 1,500 square feet. Residents choose from convenient first-level entrances to scenic third-story views. Garden apartments feature patios or upper decks. The buildings consist of wood frame construction, vinyl siding, and brick veneer for accent. Architectural details are simple but effective; they blend naturally with the old farmhouses in this agricultural area. The first phase opened in 1990, the second phase opened in 1998, and a third phase; developed by Greenfield Architects included, 248 apartment units which opened in 2012. Greenfield Architects also completed the design of the club house as well as 48 garage units. Greenfield Architects is currently in the process of the fourth expansion to this community which will add 38 apartment units, four townhome units, and 10 garages.





