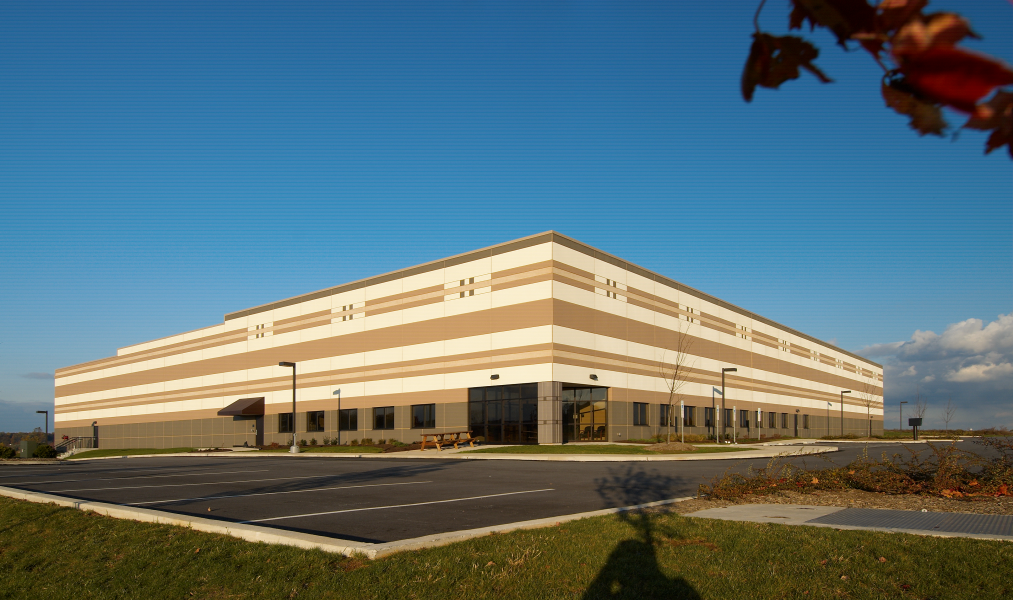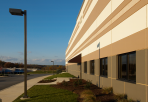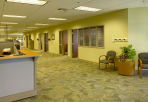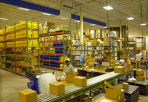
Facility: Light Manufacturing Building
Size: 49,180 SF
Location: Coatesville, PA
Services Provided:
Architecture Design
Greenfield Architects designed this new 49,180-square-foot light manufacturing and office facility for Wire & Cable Specialties in Coatesville, PA. The exterior features painted precast concrete panels that add depth and aesthetics to the one-story structure. The entrance welcomes visitors with glass doors and an open lobby with offices flanking the front and side of the building. Five dock doors, including grade doors, are located in the back of the building. The manufacturing and warehousing areas feature high-intensity lighting, storage racks, and ceilings with up to a 26' clear height.








