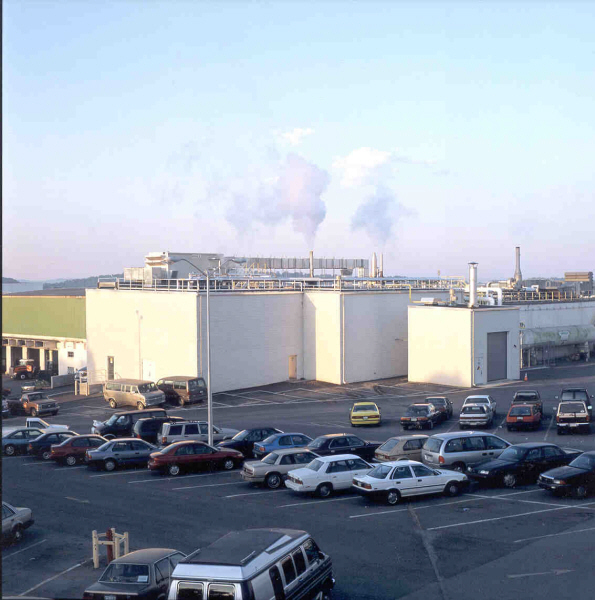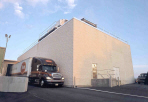
Facility: Processing Facility Addition and Renovation
Size: 20,000 SF
Location: New Holland, PA
Services Provided:
Architecture Design
Greenfield Architects designed the addition and renovation for Tyson Foods' facility that holds the new fry/cook line for its chicken products. The exterior of the building is masonry construction with white split-face brick.






