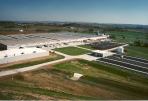
Architecture Design
The Sherwin-Williams distribution center is a 1,000,000-square-foot, single-level warehouse that accommodates the company's storage and distribution needs. The facility features state-of-the-art protection and liquid containment systems and is used for storing many Sherwin-Williams brand products, including paints, rollers, brushes, and ladders. Approximately 40 truckloads of materials are processed there daily. Originally planned as a 750,000-square-foot warehouse, it was designed so it could be expanded by an additional 500,000 square feet. After initial plans had begun, the company decided to use 250,000 square feet of that space to lengthen the building. Precast concrete wall panels helped to fast-track the schedule and enclose the pre-engineered steel building quickly to allow earlier occupancy.







