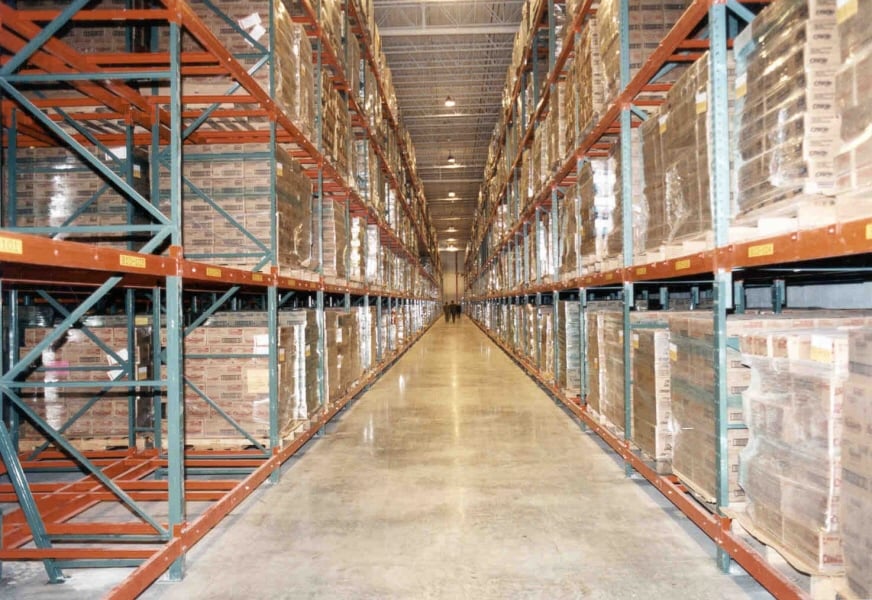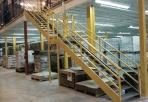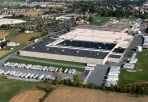
Facility: Distribution Center
Size: 177,000 SF
Location: Lititz, PA
Services Provided:
Architecture Design
To allow for the consolidation of Pfizer's U.S. distribution facility, Greenfield Architects designed a 177,000-square-foot addition. The mid-Atlantic distribution center addition was designed with precast concrete architectural wall panels and a ballasted EPDM roof. It features 54-foot by 54-foot bays with a 34-foot clearance height to accommodate a 5-tier rack system, and has a complete sprinkler system. Not only did the addition have to be integrated with existing structures; it was to be built on over an area of limestone caverns. To compensate, it was designed on 8-inch steel-reinforced concrete slabs on top of caissons drilled into bedrock.







