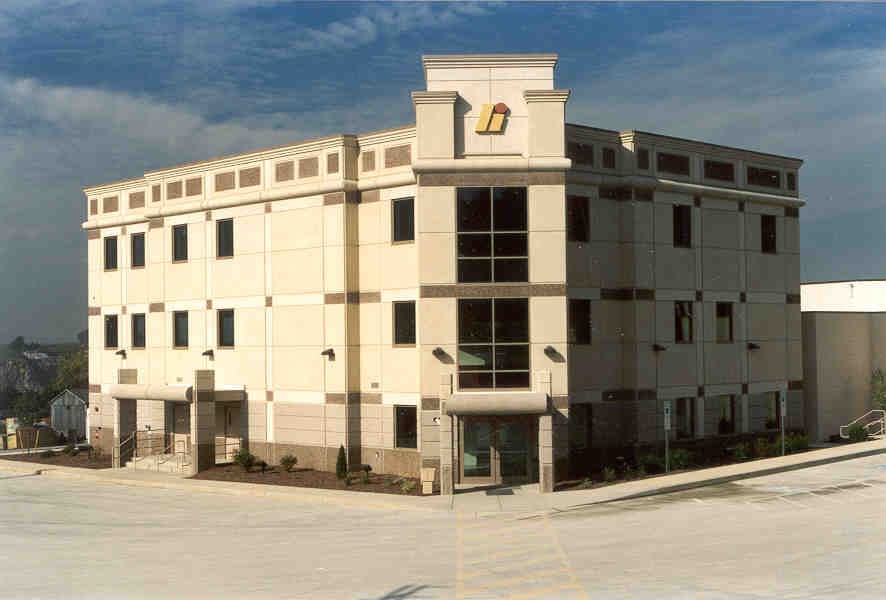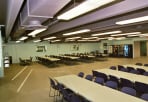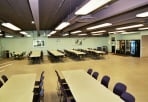
Facility: Locker/ Lunchroom/ Office
Size: 18,371 SF
Location: Denver, PA
Services Provided:
Architecture Design
This three-story all-precast structure provides a new focal point to High Concrete's Denver, PA, manufacturing campus. The facility is home to a changing area with approximately 450 employee lockers on the first floor, a lunchroom on the second floor, and offices on the third floor. The facility's design showcases the company's capabilities: highly articulated, two-tone architectural precast panels with a bullnose accent and a cornice piece on each panel were used on the exterior. Use of High Concrete's signature MEGA-TEETM components resulted in an open, inviting space with no interior columns. The lunchroom features exposed, painted beams. Generous use of glass brings light into the atrium-style entryway.









