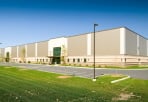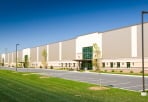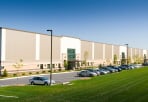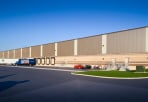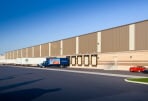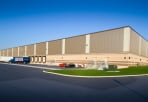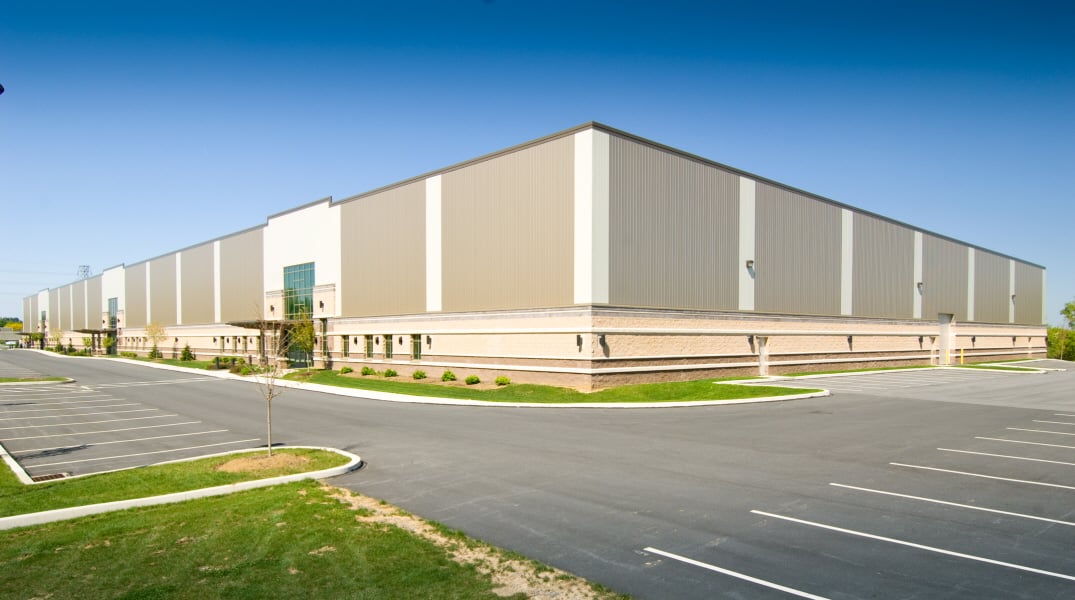
Architecture Design
This attractive one-story structure in Greenfield Corporate Center in Lancaster County, PA provides the real estate developer with customizable industrial and office space for tenants. The building consists of a steel frame structure with steel roof joist and girders, steel roof deck, anda non-load bearing concrete unit masonry cavity wall base. The exterior features a unique split face and ground face block design that utilizes three colors of block and 2-foot wide; 3" insulated metal wall panels. Twenty (20) overhead doors (8'-10') on the back of the building while two 12 x 14 high drive in doors with paved ramps are located on each side of the building. Three-curtain wall entry elements feature custom designed steel structural canopies that add visual interest to the main entrances of the facility.


