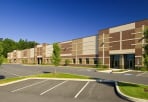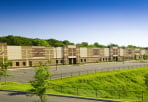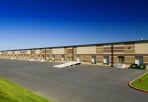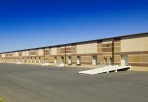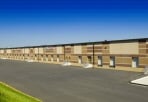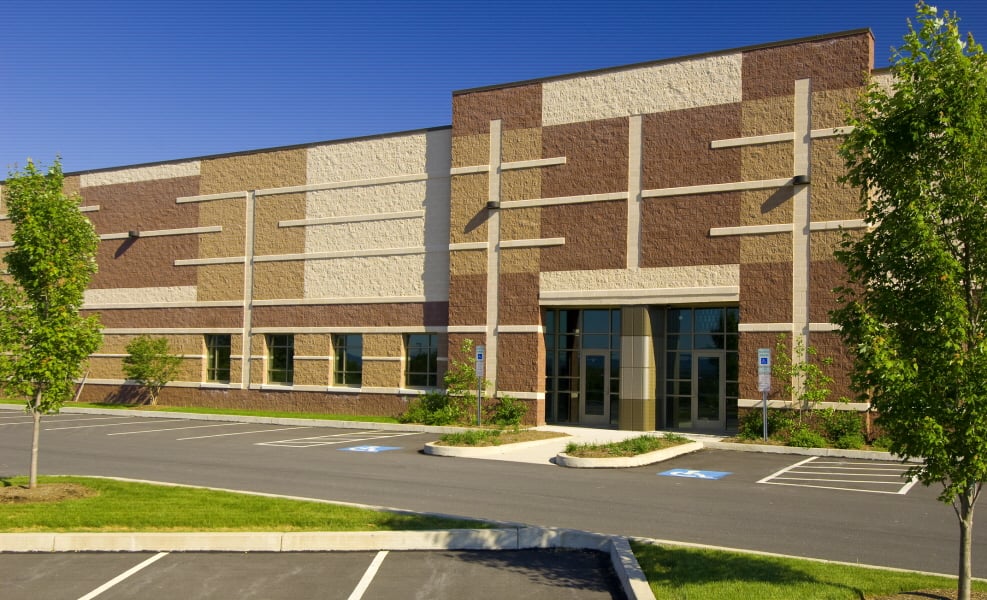
Facility: Industrial/Warehouse Flex Space
Size: 121,000 SF
Location: Mechanicsburg, PA
Services Provided:
Architecture Design
This 121,000 SF facility in Rossmoyne Business Center features a unique split-face block design that utilizes three colors of block. The building shell consists of a steel frame structure with steel roof joists and girders, steel roof deck, non-load bearing reinforced concrete block cavity wall and a single-ply membrane roof system. An insulated glass storefront system was provided throughout. The one-story structure incorporates both office and warehouse space, including a 20-foot clear span with 34 docks.


