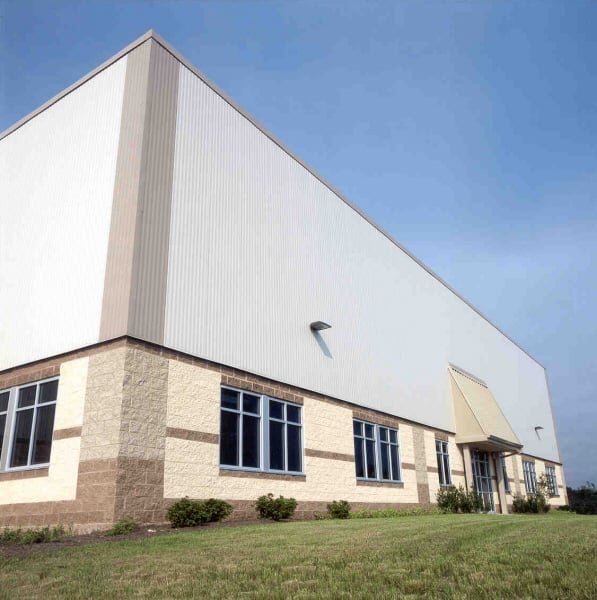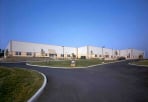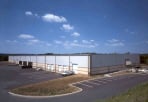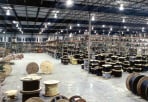
Facility: Industrial/Warehouse Flex Space
Size: 95,000 SF
Location: Coatesville, PA
Services Provided:
Architecture Design
This attractive one-story structure in Highlands Corporate Center in Chester County provides the real estate developer with customizable industrial and office space for tenants. The exterior features two-foot-wide insulated metal wall panels and split-face CMU. Twelve overhead doors flank the back of the building, including ten 9-foot-wide by 10-foot-high dock doors and two 12-foot-wide by 14-foot-high drive-in doors with paved ramps.










