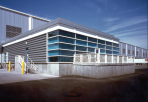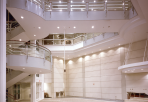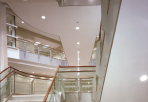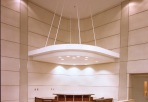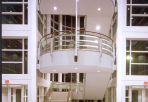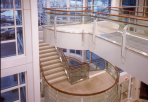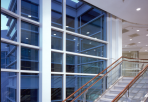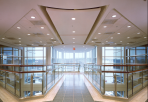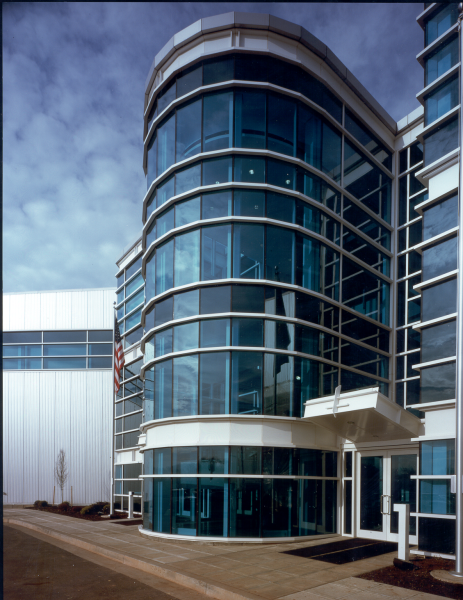
Architecture Design
Acme's eastern distribution center is comprised of four buildings and includes approximately 1.4 million square feet. The main distribution building contains a dry warehouse, perishable cooler, -10°F to -20°F freezer, ice-making room, banana rooms, and support facilities. The building is divided by three four-hour MFL (Maximum Forceable Loss) concrete masonry fire walls. The structure is steel and includes a foamed-in-place insulated metal wall panel. The metallic silver wall panels are accentuated with a vertical white panel and charcoal grey truck dock canopies. The horizontal mass is further relieved by shipping/receiving offices which are comprised of horizontal metal siding, glass curtainwall system, and a two-color composite aluminum panel cornice. The support building includes a 59,000-square-foot truck maintenance garage, pump house, and guard house. The maintenance garage includes a ten-station tractor repair area, 16-tractor repair bays, truck wash, tire parts storage, fueling station, offices, lunch room, and locker rooms. Lube and oil systems were included and consisted of compressed air, oil, grease and anti-freeze.


