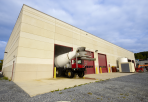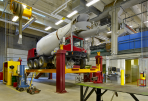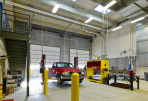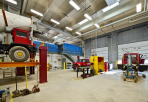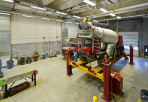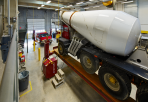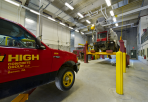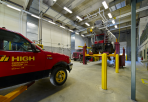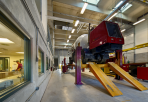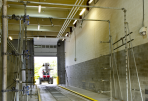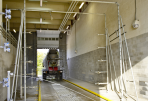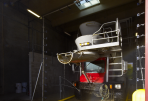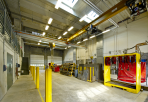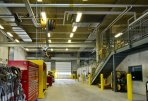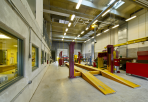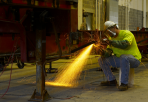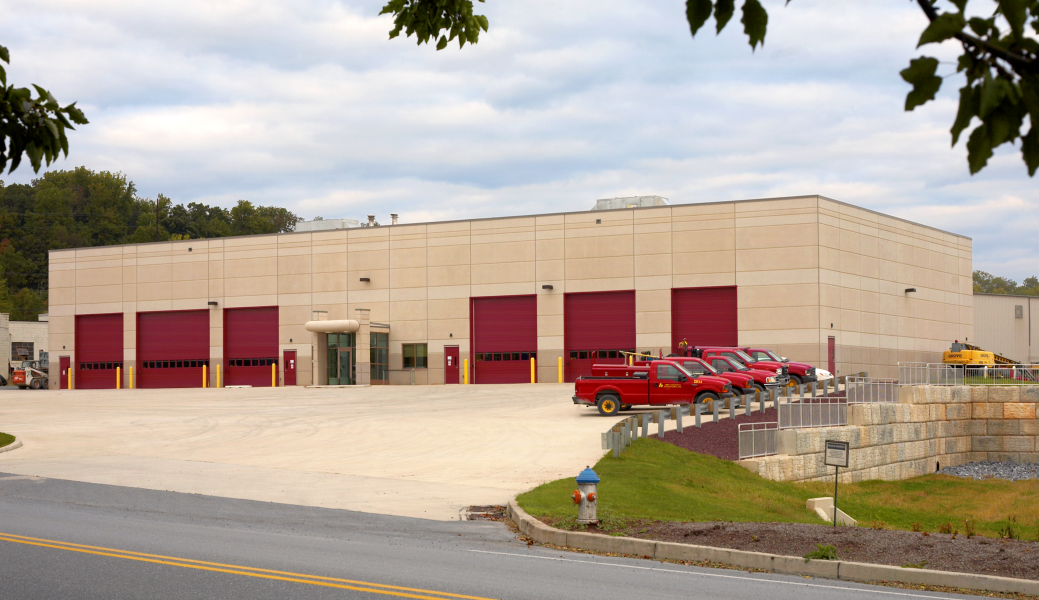
Architecture Design
Greenfield Architects provided architectural design services for High Concrete Group’s 18,000-plus square foot equipment maintenance facility, which received LEED Silver certification. The all-precast building features thermally efficient sandwich wall panels fabricated by the owner, High Concrete Group. With insulating foam literally sandwiched inside them, the panels provide an R-value of 25 and are reinforced with innovative CarbonCast carbon fiber shear trusses that make them structurally composite for load bearing. The roof is composed of CarbonCast double tees which were also manufactered by the owner. Also used for the driving surfaces in parking garages, the double tees are made with non-corrosive carbon fiber flange reinforcement and are 10 percent lighter in weight than traditional double tees. The new building is used by High Concrete's maintenance department to service heavy trucks, pick up trucks and cars, and other plant equipment.


