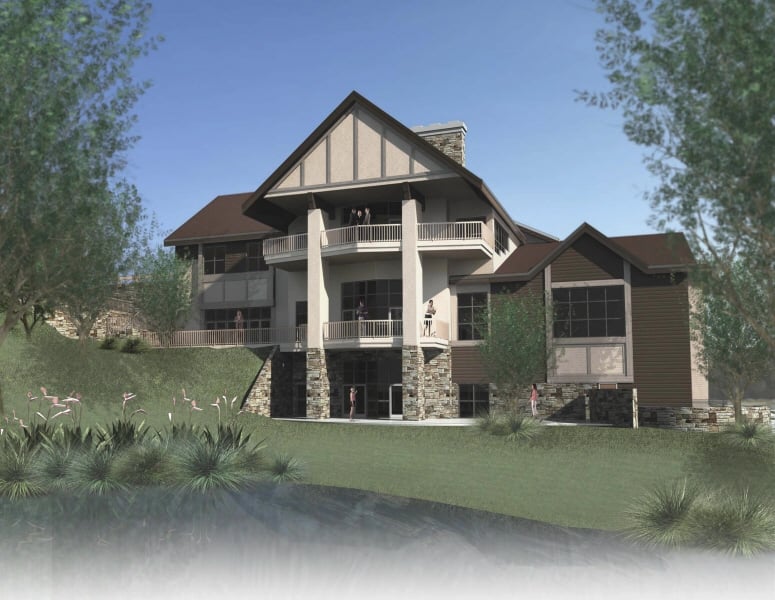
Architecture Design
Greenfield Architects designed a new Retreat Center for an existing campus of two dozen buildings in Canadensis, Pennsylvania, located in the Pocono Mountains. The facility is comprised of a lodge with a guestroom wing and totals 45,000 sf.. The lodge functions for dining and assembly and is approx. 22,000 sf.; the residential wing comprises approx. 23,000 sf. and serves (48) guestrooms including multiple handicap-accessible rooms. The building is tucked into a hillside and is accessed on three levels from various sides. At its lowest elevation the site provides a lake focal point for the new facility’s balconies. The building incorporates large hidden retaining walls on multiple levels, extending to and connecting with long curving site retaining walls. Site work and parking relocation is accommodated while the campus is in year-round operation. The lodge comprises four levels of formal and informal meeting rooms and dining areas. The main entrance, reception desk, small office and retail shop are located on the fourth level. Immediately adjacent to the lobby is a large lounge with a central stone fireplace. A fourth level balcony overlooks the lake. Centrally-located passenger elevators and corridors at three upper levels lead to the three levels of guestrooms. The small third level contains a meeting room, elevators, and stairs and connects to the second level of guestrooms. The second level is comprised of an entrance lobby, two large dining areas and a full service commercial kitchen. This level is connected by corridor, past the elevators and stairs to the lowest level of guestrooms. The first level incorporates an entrance, lobby, and meeting room for approx. 250-300 people, mechanical/electrical/receiving rooms, laundry services and two set of stairs.





