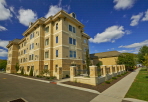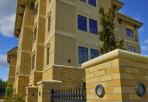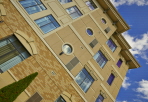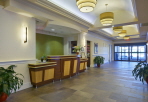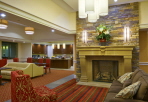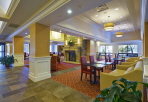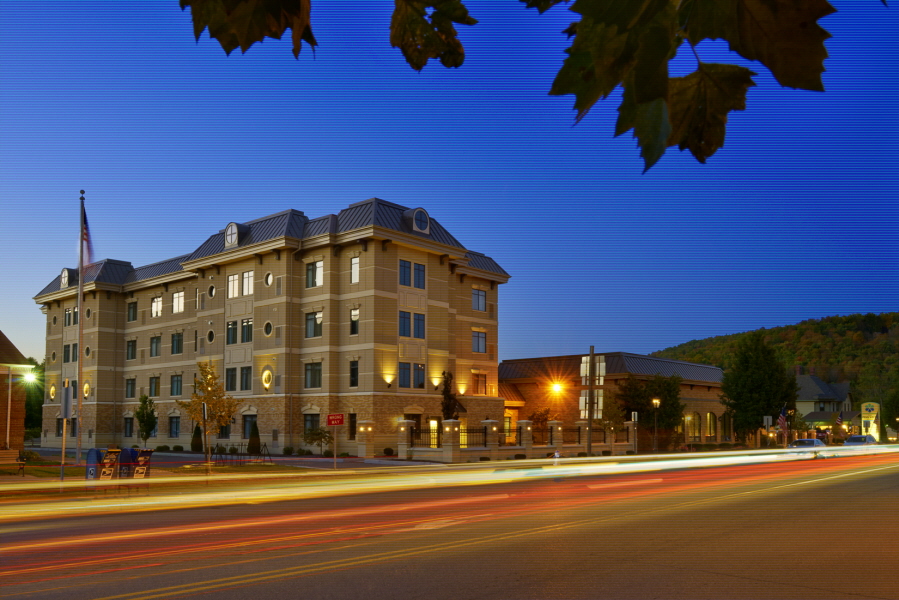
Architecture Design
Greenfield Architects designed a 40 Guestroom Addition to the existing Penn Wells Lodge for Wellsboro Hotel Company in Wellsboro, PA. The addition is four stories with ten Guestrooms per floor. The addition is constructed of concrete masonry unit bearing walls, concrete plank, exterior insulation and finish system (EIFS), pre-fabricated steel trusses, and EPDM and metal standing seam roofing. The contextual design concept was created to allow the new structure to fit within the quaint small town vernacular to enhance the curb appeal. A brick wall and pier structure with detailed aluminum fencing and wall lighting was added the full length of the project for pedestrian scale and to connect the entire facility as one structure. The new Guestrooms are a mixture of Studios and Suites to provide flexibility for travelers. A mixture of handicap accessible and hearing impaired rooms was provided to meet ADA requirements. A mansard roof structure was added to the existing building to connect the new addition to the existing facility for design continuity. The project also consisted of demolishing the existing 50 year old Lobby and creating a new Lobby with a new Porte Cochere for Guest drop-off. The new Lobby design included higher ceilings, trough lighting, new Registration Desk, new fireplace, Breakfast Pantry area for serving food, Dining areas with high ceilings, views into the Swimming Pool, a Business Center, a Manager's Office, connection to the existing Pool, new Hotel Tower, and the existing Lodge Guestrooms, Kitchen with food prep equipment, and upgraded finishes throughout. The scope of the project also included an underground stormwater retention and drainage discharge system, site retaining walls to expand the size of the parking lot on the tight site, new site lighting, renovating existing Guestrooms for new PTAC units, replacing the existing EPDM roofing, replacing the existing Pool Mechanical Equipment, enclosing the existing basement and replacing most of the Mechanical Equipment in the Basement, new finishes in the connecting Corridor between the new Lobby and the new Hotel Tower, sprinklers in new construction areas, and new macadam paving for all parking areas. Limited renovations to the existing facility were performed to accommodate the new design or to upgrade structural deficiencies.


