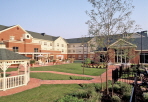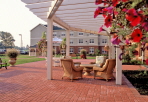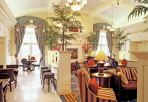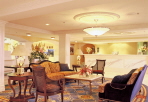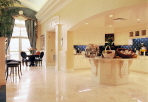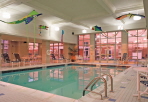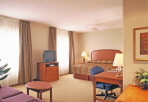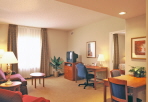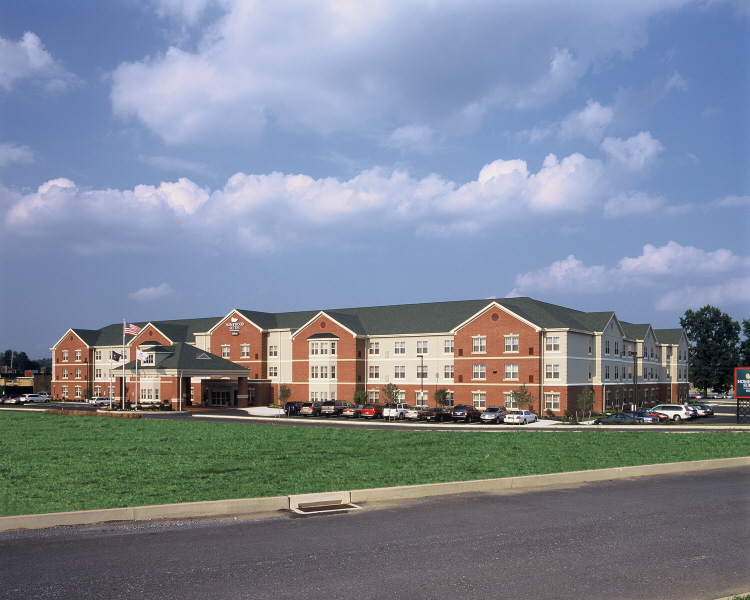
Architecture Design
The Homewood Suites Harrisburg East in Pennsylvania is a three-story extended stay hotel. The stepped brick and patterned EIFS combine with a sloped shingle roofing to project a residential appearance. The interior reflects the local flavor of Pennsylvania’s capitol city. Each of the 105 suites includes a fully equipped kitchen, living area, private bedroom, and bath with granite counter tops and showers. Glass curtain wall elements on the indoor pool/spa/fitness building face the paved terrace courtyard which features a basketball court, walkways, beautiful landscaping, and a putting green. A two-story lodge with a fireplace is used for the buffet breakfast and dinner served each day. The hotel also has a large meeting room, board room, and guest laundry room.


