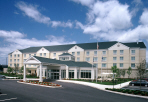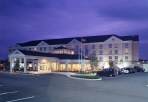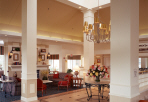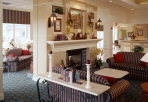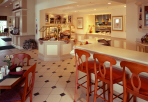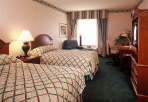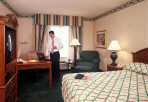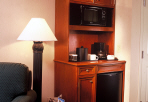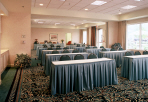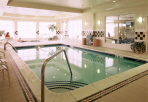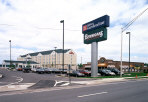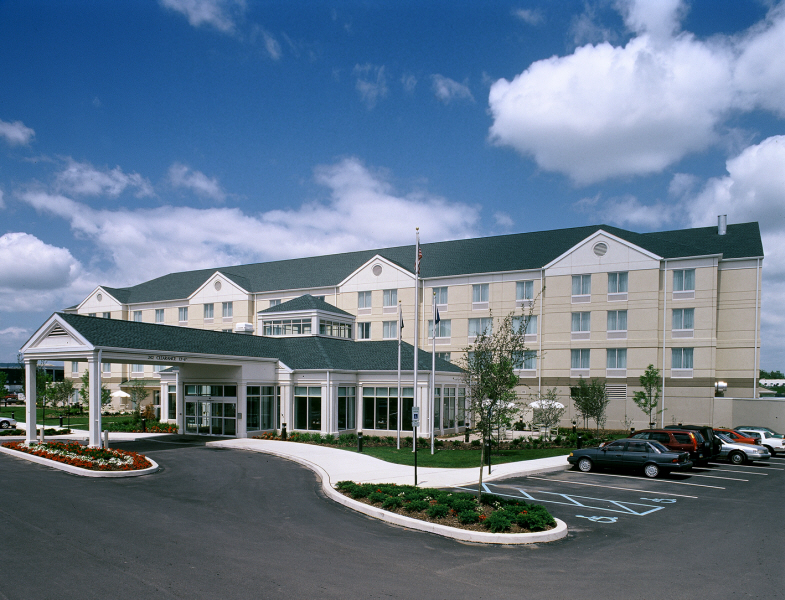
Facility: New 4-story Hotel
Size: 67,525 SF; 123 Suites
Location: Wilkes-Barre, PA
Services Provided:
Architecture Design
This four-story, 123-room Hilton Garden Inn on Highland Park Boulevard in Wilkes-Barre, PA, features three outdoor terraces, an indoor swimming pool and whirlpool spa, a fitness center, a convenience mart, meeting space, a business center, and a buffet area with dining space. Greenfield Architects reconfigured the hotel prototype to better accommodate the site, provide code advantages, and enhance the aesthetics of Hilton's standard details-all while meeting the owner's budget and schedule requirements.


