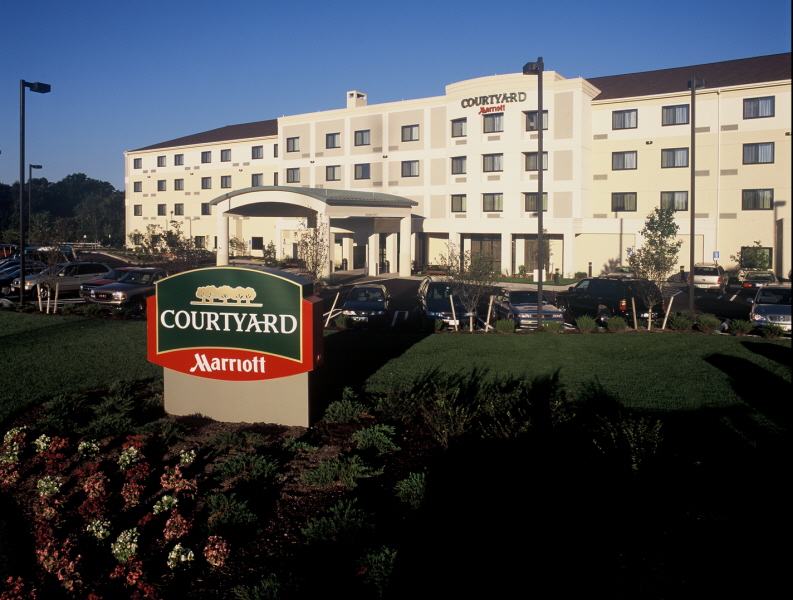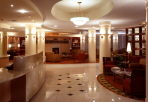
Architecture Design
This hotel is the 600th Courtyard prototype hotel in the United States with modifications to the public spaces and guestrooms making this hotel unique and unlike any of the other hotels in the Courtyard brand in the country. The four-story hotel has 134 guestrooms with 10 handicap accessible rooms, and provisions for the hearing impaired. The building is constructed of concrete masonry exterior and interior bearing walls with concrete plank flooring and cementitious topping throughout for a consistent floor finish. The building exterior consists of three colors of exterior insulation and finish system with varying thicknesses to accent the horizontal nature of the building. The public space includes an indoor pool and spa, exercise room, limited service restaurant, meeting room, business library, a market area for after-hours snacks, and an upgraded lobby area for relaxation. The courtyard is fully landscaped and surrounded by a wooded area for guest privacy.









