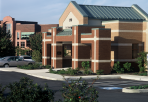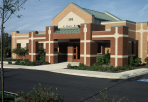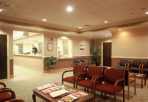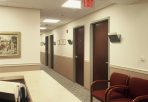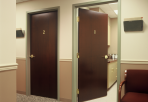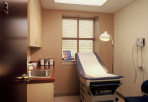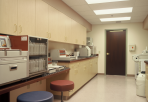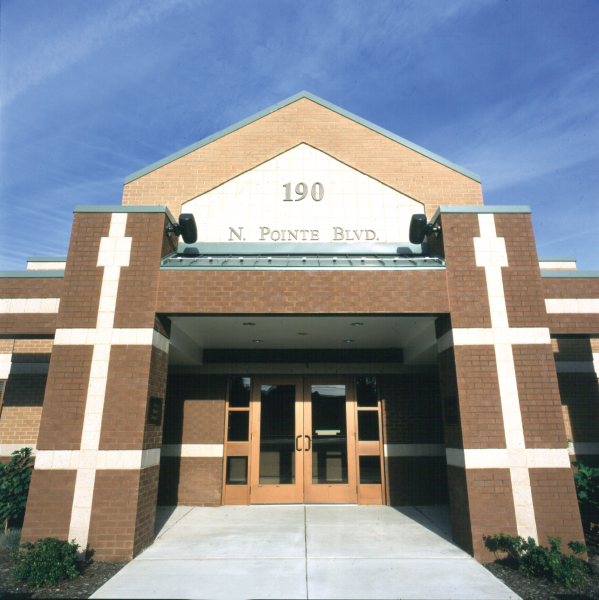
Architecture Design
At just 7,200 square feet, the unique architecture of this medical office, designed by Greenfield Architects for Lanaster Skin Center, creates a sense of grandeur that fits well with other facilities at North Pointe Center, Lancaster, PA. Metal roof gables compliment the grand entrance canopy, as well as the sides of the building. The exterior architecture features an interesting texture of brick banding, using complimentary brick colors, and ground-face concrete masonry units (CMU). Inside the entryway, patients are greeted by an open waiting area and reception area. The medical office includes several exam rooms, surgery rooms, a laboratory, and other medical rooms. The new facility adds to the efficiency of the operation by providing room to expand while offering the owner-a former lesse-a sound real estate investment.


