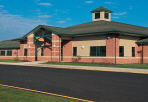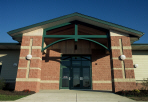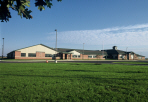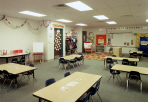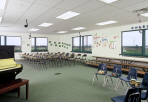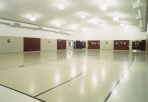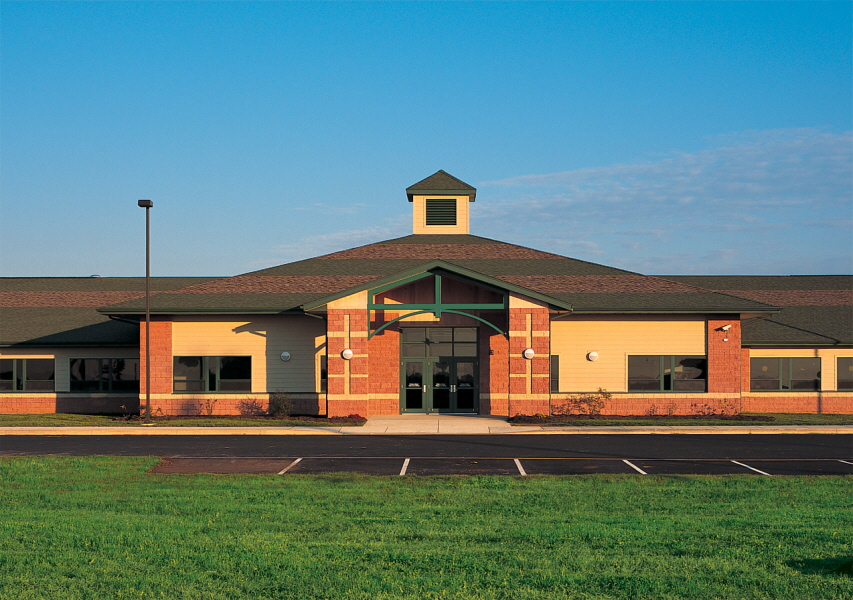
Facility: New K-8 Charter School
Size: 55,000 SF
Location: Middletown, DE
Services Provided:
Architecture Design
This 55,000-square-foot structure was designed to keep costs at a minimum and yet still provide a safe, durable, and aesthetically pleasing learning environment. The walls are load-bearing steel stud construction with an exterior that combines colored split-faced block and concrete fiber lap siding. The roof system is conventional prefabricated wood trusses with asphalt fiberglass shingles. The floor plan for MOT contains a total of 28 classrooms divided among its three wings, as well as designated areas for art, music, and science. A large multipurpose room serves as the gymnasium, auditorium, and cafeteria. The entire building is equipped with high-speed data wiring and video monitoring.


