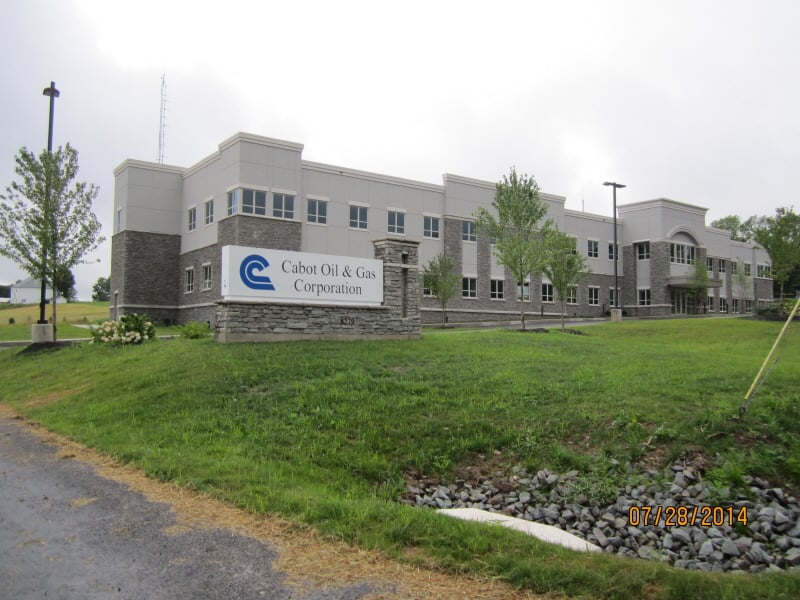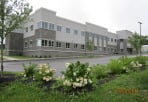
Greenfield Architect’s provided design services for a new two-story field office for Cabot’s multi-county service to North East Pennsylvania. The facilities are general offices for in-house full time employees and field personnel, with a 100 person training/conference room, and support spaces and functions. These include public lobby and receiving spaces, individual offices, work ‘cubicles’, file/mapping storage, and breakroom. This is a rural location, with significant areas of wetlands and includes on-site Sewage Treatment Plant. There currently are several occupied business structures on site, and this new structure is designed to be tucked into available space. One close-by office building will be demolished immediately after the occupants move into the new facilities. Completion of additional site work and parking will follow. The building is constructed of a structural steel frame, exterior of insulated finish systems and veneers, windows for daylighting each office, and insulated EPDM roofing sloping to internal drain systems.






